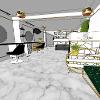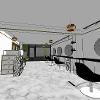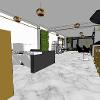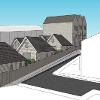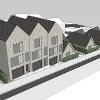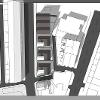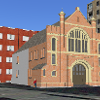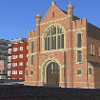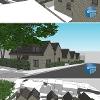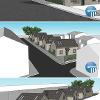HAD & CO offer an award winning professional service in Middleton, Rochdale to help home owners, councils, business owners, property developers and even architects to successfully obtain planning permission. Whether you are looking for Planning Advice, Planning Drawings, Building Regulations, 3D plans, 3D animations or assistance with your entire Planning Permission Application with Rochdale Metropolitan Borough Council, HAD & CO Planning and Architectural Consultants are here to help with the planning process and liaise with the planning officers on your behalf and to give you the best chance possible of achieving success with your planning application. For Middleton enquiries:
Give us a call on: 0161 327 0421 to discuss your project or fill out the form at the bottom of the page.
Our consultants have years of experience preparing and producing planning applications, and have a good record of successful applications throughout Middleton.
- Householder Planning Applications for extensions, alterations and conversions to existing homes.
- Full Planning Applications for new build residential, commercial, industrial and retail developments
- Change of use Planning Applications for shops, restaurants and commercial premises
- Outline Planning Applications for larger schemes of all types
- Planning enquiries in order to determine the possible merits of a potential Planning Application
- Lawful Development Certificate
- Prior Approval
- Planning appeals
- Permitted Development
- Outline Planning
- Building Regulations Applications for new build residential,commercial,industrial and retail developments
- Building Control Applications for smaller residential projects such as extensions, loft conversions, garage conversions and general smaller refurbishment works
- Full interior design service (Commercial)
- Schematic design drawings and visuals
- 3D Visuals and animations
- Measured building surveys/Housing Inspections
- Full packages of construction drawings for building contractors

Should you wish to contact Middleton local authority: Rochdale Metropolitan Borough Council, please find contact details below:
We cover the following areas in Rochdale:
Heywood, Littleborough, Middleton, Milnrow, Wardle,

